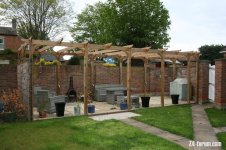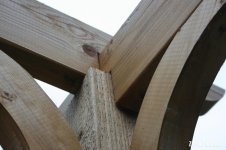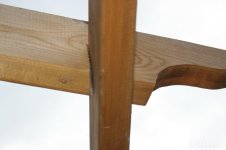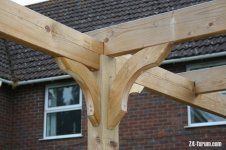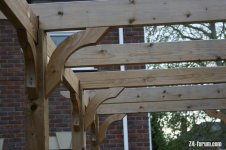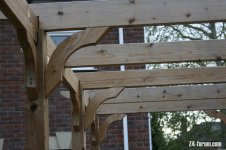ihadablackdog
Senior member
I’ve ordered 2 joist hangers for a pergola I’m going to be building and need to paint them black for cosmetic reasons.
They are galvanised steel, so hoping rust wouldn’t be an issue, but they are obviously going to be outside.
So, would I use normal spray paint or enamel? Is there a difference, and would I need a primer of some sort?
This is the hanger (obviously there is also the corresponding right hand side as well):
https://www.nailfastonline.co.uk/00...46170-Face-Fixed-45-Degree-LEFT-Skewed-Hanger
and this is the bad boy I’m building: [youtube]q-b8r56DGoE[/youtube]
They are galvanised steel, so hoping rust wouldn’t be an issue, but they are obviously going to be outside.
So, would I use normal spray paint or enamel? Is there a difference, and would I need a primer of some sort?
This is the hanger (obviously there is also the corresponding right hand side as well):
https://www.nailfastonline.co.uk/00...46170-Face-Fixed-45-Degree-LEFT-Skewed-Hanger
and this is the bad boy I’m building: [youtube]q-b8r56DGoE[/youtube]
