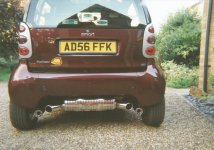Evening all,
I moved into a house last year where the garage has been part converted. Im planning to renovate the house and a requirement is to have a functional garage.
One of the options presented by the architect is to extend the garage forward. He’s not given dimensions as we are still at an early stage, but I’m not convinced I have the space. The original garage was about 5.5m long.
Is there an accepted minimum? Anyone in the building trade shed light on how long garages are these days?
Cheers
Raj
I moved into a house last year where the garage has been part converted. Im planning to renovate the house and a requirement is to have a functional garage.
One of the options presented by the architect is to extend the garage forward. He’s not given dimensions as we are still at an early stage, but I’m not convinced I have the space. The original garage was about 5.5m long.
Is there an accepted minimum? Anyone in the building trade shed light on how long garages are these days?
Cheers
Raj


